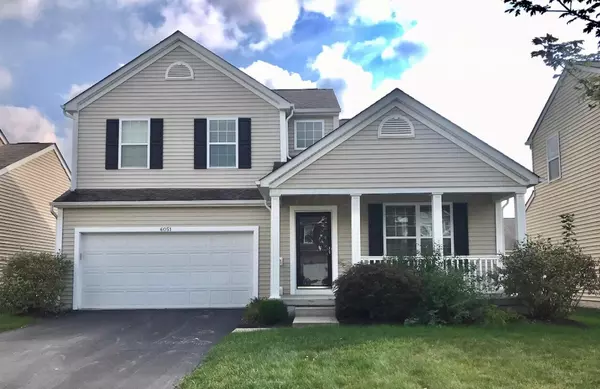For more information regarding the value of a property, please contact us for a free consultation.
6051 Highlander Drive Westerville, OH 43081
Want to know what your home might be worth? Contact us for a FREE valuation!

Our team is ready to help you sell your home for the highest possible price ASAP
Key Details
Sold Price $380,000
Property Type Single Family Home
Sub Type Single Family Freestanding
Listing Status Sold
Purchase Type For Sale
Square Footage 1,884 sqft
Price per Sqft $201
Subdivision Upper Albany West
MLS Listing ID 221038557
Sold Date 11/05/21
Style 2 Story
Bedrooms 3
Full Baths 2
HOA Fees $38
HOA Y/N Yes
Originating Board Columbus and Central Ohio Regional MLS
Year Built 2011
Annual Tax Amount $5,274
Lot Size 5,227 Sqft
Lot Dimensions 0.12
Property Description
Welcome to this charming 3 bedroom home located in desirable Upper Albany West. You'll be greeted by a wonderful front porch that leads to a soaring, two story great room with a gas fireplace and into the formal dining room, both boasting Brazilian cherry hardwood floors. The spacious eat-in kitchen with a bay window has a large island, stainless steal appliances and opens to the brick paver patio. The owner's suite located on the upper level is complete with an en suite bath with a soaking tub, walk-in shower, double vanity, large walk-in closet. On the upper level, there are 2 additional bedrooms, a full bathroom and loft that overlooks the great room. The home has a full basement, plenty of storage and entry level half bathroom. The community amenities include clubhouse, park and pool.
Location
State OH
County Franklin
Community Upper Albany West
Area 0.12
Direction Central College Rd to Course Drive, left on Grand Strand Ave, left on Tournament Ave, right on Highlander Dr
Rooms
Basement Full
Dining Room Yes
Interior
Interior Features Dishwasher, Electric Dryer Hookup, Electric Range, Garden/Soak Tub, Microwave, Refrigerator
Heating Forced Air
Cooling Central
Fireplaces Type Gas Log
Equipment Yes
Fireplace Yes
Exterior
Exterior Feature Patio
Parking Features Opener
Garage Spaces 2.0
Garage Description 2.0
Total Parking Spaces 2
Building
Architectural Style 2 Story
Schools
High Schools Columbus Csd 2503 Fra Co.
Others
Tax ID 010-289089
Acceptable Financing FHA, Conventional
Listing Terms FHA, Conventional
Read Less
GET MORE INFORMATION




